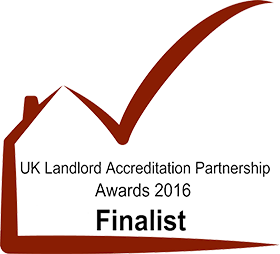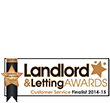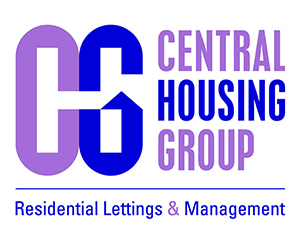General Property Standards
THE FOLLOWING BASIC STANDARDS ARE REQUIRED TO ALLOW THE MANAGEMENT OF YOUR PROPERTY TO BE UNDERTAKEN BUT THIS LIST IS NOT COMPREHENSIVE.
ALL OF THE BUILDING(S) INCLUDING STRUCTURE, INTERIOR (INCLUDING DECORATION), EXTERIOR AND SERVICES SHOULD BE SOUND, FIT, IN GOOD REPAIR AND CLEAN.
The following should be provided: –
- Rubbish storage.
- Adequate lighting and heating of common parts.
- Security.
- Cleaning of common parts.
- Gardening for shared gardens.
- Smoke alarms to be fitted.
- Details of location of gas, electricity and water meters (if applicable).
- Boundaries should be clearly defined and protected by walling or fencing with lockable rear access entrances (where applicable).
- Should be secure and safe.
- All properties should be self-contained.
- Flats that are entered solely through the kitchen are unacceptable (i.e. have sole access via kitchen).
- Owners cannot retain garages, individual rooms or areas for storage for their own use, unless access is completely separate and secure, e.g. garages with access road and door at rear.
- Exterior doors (including flat/maisonette entrance doors): should minimally be fitted with cylinder/night latch lock and a British Standard (BS3621) 5 lever mortise lock with internal snib mechanism.
- Half or fully glazed doors: strengthened safety glass if required. If not possible, glazing to be suitably replaced or panelled.
- To be cleared of all rubbish rubble, weeds, garden growth and debris.
- Refuse bin(s) to be provided.
- Gardening tools (particularly electrical gardening equipment) should not be provided because landlords are responsible for the maintenance of external areas.
- There should be adequate electric lighting to the entrance of the property and sufficient electric lighting to each room.
- The property should be watertight and free from dampness and condensation.
- Landlords to provide valid Gas Safe approved gas installer’s safety report and arrange for servicing of gas appliances prior to letting.
- Landlords to provide valid NICEIC approved electrician’s installation report and Portable Appliance Test report (P.A.T.) prior to letting.
- Each property to be individually metered for gas and electricity. Wherever possible, landlords to supply a separate meter for common parts or at least to fit a time switch for lighting.
- Landlords to ensure safe and easy access to meters and meters should be securely located i.e. inaccessible to children, with meter cupboard locks if required.
- Landlords to provide relevant Gas / Electricity / Water company supplier’s details.
- Landlords to provide operating instruction manuals for all gas and electrical appliances.
- Landlords should ensure that all stopcock valves are clearly labelled and in proper working order.
- All electric sockets & light switches must be securely fixed. There should be at least one double socket per room, two in the living room and two in the kitchen. There should be no bare wires.
- preferably gas fired central heating should be installed. Gas fires are not acceptable in any rooms and should be capped off or safely removed by a registered Gas Safe engineer prior to letting.
- preferably Economy Seven electric storage radiators should be installed but where electric heaters (e.g. convector or oil filled) are used they should be wall mounted and thermostatically controlled. They must be of a type safe for use with children. They should be wired to switched, fused spur boxes.
- Fireplaces, where boarded, to be vented with slider closures.
- Landlords to provide a valid Energy Performance Certificate prior to letting of property, with minimum energy efficiency rating of D55.
- Where only one means of escape all flat entrance doors leading to escape should be lobbied (and all entrance doors should be half-hour rated fire doors with 3 steel hinges, overhead door closer and combined fire and smoke intumescent strips).
- There should be a half-hour rated fire door fitted between the kitchen and other rooms (including hallways), but if not possible, half-hour rated fire doors with overhead door closers and combined fire and smoke intumescent strips should be fitted to all reception room(s) and bedrooms.
- At least one hard wired smoke detector (with battery back-up) should be fitted per level in property and linked to a hard wired heat detector in the kitchen.
- If there are any gas appliances in the property, a carbon monoxide detector (either battery operated or hard wired) should be fitted in a suitable location.
- A suitable fire blanket & fire extinguisher should be securely mounted on a kitchen wall.
- Any polystyrene ceiling and wall tiles should be removed as they are a fire hazard.
- Internal doors to be left unlocked and any keys to them, retained by landlord (not to be used during tenancies).
- Ensure all doors are in good working order. Wall or floor stops should be fitted to all doors.
There are numerous other guideline standards to consider for general safety in a property, particularly when children will be in occupation. Below are some examples:–
- All ground floor opening windows should be fitted with window locks with operable keys or, alternatively, Jackloc type cable restrictors. All 1st floor opening windows and above should be fitted with secure window restrictors or window locks with operable keys, for child safety.
- All windows should be in good working order and at least one window in each room should open.
- Any broken glass or cracked window panes must be replaced, prior to letting.
- Interior doors that have glass panels should be fitted with safety glass but, if not possible, they should be protected and boarded over (at least 1 metre high).
- Floors must be level and even with boarding securely fixed to joists.
- Aluminium binding/threshold strips (or similar) should be fixed on all changes in floor finish.
- Suitable impervious flooring (e.g. vinyl floor covering) should be fitted and adequately sealed in kitchens, bathrooms and separate W.C.’s.
- All other rooms to have fitted carpet unless parquet floor or similar.
- Stairs must be in good condition and structurally sound.
- Should have secured carpet or non-slip treads.
- Handrails should be provided to stairs over 4 risers high.
- To be secure, any missing uprights replaced.
- The gap between the stair balustrades should be less than 100 mm.
- To have secure fence etc. surround (at least 1m high).
- Sheds/Outbuildings – must be safe, secure and in good structural order and all window glazing must be in good order.
- Empty all garden ponds of water and fill with earth.
- Must have hot and cold water supply to the kitchen sink. Cold water supply to be connected to the mains. Taps should be in good working order.
- Should include a sink, drainer, adequately sized fridge/freezer (suitable for the number of occupants) and cooker.
- Cookers must be level (and restrained where applicable) with 4 rings, grill and oven and in good, clean condition and inspected/checked.
- Adequate working surfaces between cooker and sink. Working surfaces should be a minimum 1000mm x 600mm and should be clean with mastic sealed edges.
- Tile splashbacks located behind sinks and worktops should be mastic sealed against water penetration.
- Caulking sealant around worktops and sink tops should be in good condition.
- Adequate storage space – a minimum of one double base unit with worktop, sink unit and one double wall unit, additional units as necessary and practicable.
- Should be satisfactorily ventilated.
- Windows should have obscure glass or nets/blinds.
- Bathroom and toilet doors should be fitted with barrel bolts.
- Must have hot and cold water supply to bath and shower. All taps should be in good working order.
- Tiling secure and adequate for sanitary fittings. Tile splashbacks located behind washbasins and baths should be mastic sealed against water penetration and all mastic sealant around sanitary fittings should be in good condition.
- Sanitary fittings should be in good condition, clean and free from stains, cracks or damage.
- Showers must be correctly screened and watertight or capped off/decommissioned if not correctly screened and watertight.
- Mechanical ventilation for internal bathrooms/W.C. to be linked to light switch, with adequate timed over-run (and other bathrooms/W.C.’s should have suitable ventilation).
- Hot water cylinders should be adequately insulated.
Please see the ‘Furniture/Furnishings/Appliances Requirements’ page















